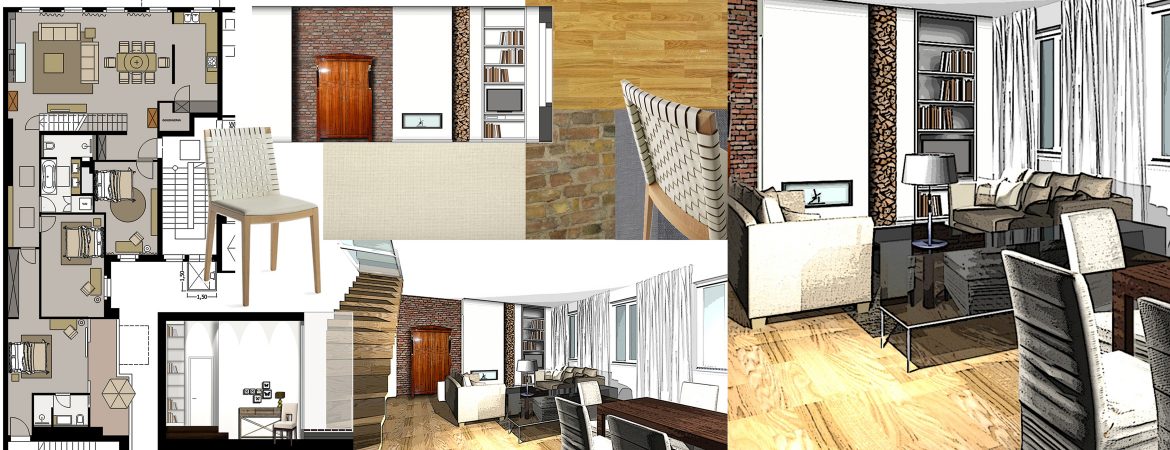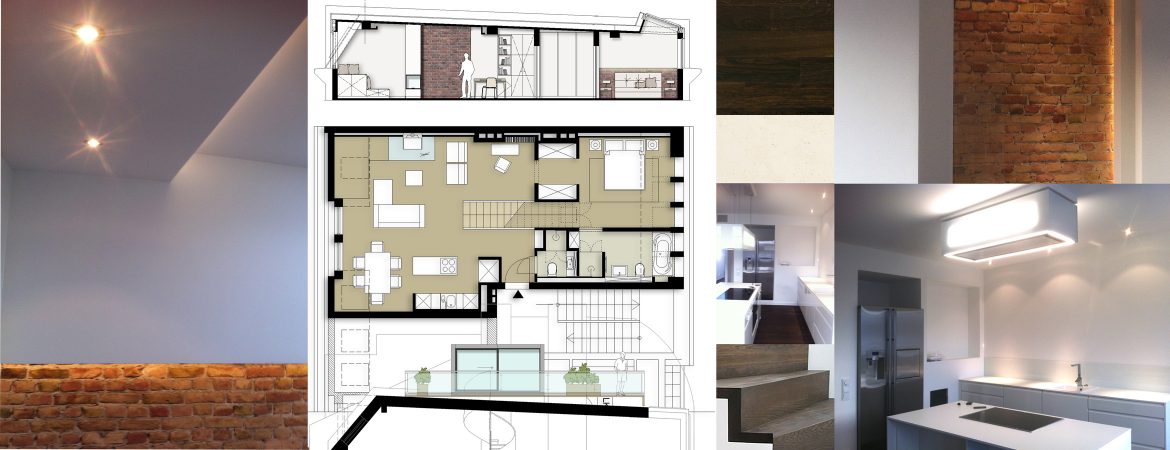The first of two attics in the pictures above was realized in Berlin Moabit. On about 70 square metres, an oasis of well-being and tranquility with open, generous character emerged. Dark smoked oak parquet, a white kitchen with high-gloss fronts and the clear room structure contrast with the refurbished existing masonry. Moving through the dressing room with floor to ceiling wardrobes brings one into the bedroom with the adjoining ensuite bathroom. Niches in the walls were used for the built-in wardrobes, optimally utilising available space.
In the heart of Prenzlauer Berg a spacious loft-style attic apartment with a roof terrace was built. The floor plan created by the developer was optimised on request by VonSchoengestalt and adapted to the wishes of the client. The living area with the fireplace is separated by a wall plate to the kitchen. Existing masonry was refurbished and forms a pleasant contrast to the clear spatial structure. The staircase to the roof terrace appears to be sculpted and integrates very well into the overall concept of the room. Due to the fact that the diplomatic couple who own the apartment are often abroad for long-term work assignments, a possibility to subdivide the space was sought. It is thus possible to use the rear area completely separately as a small apartment unit. Access to the smaller unit can be gained via the side wing of the building in addition to the door inside the main apartment, which makes it possible to lock the interior door and temporarily lease the large apartment during a long-term stay abroad.


