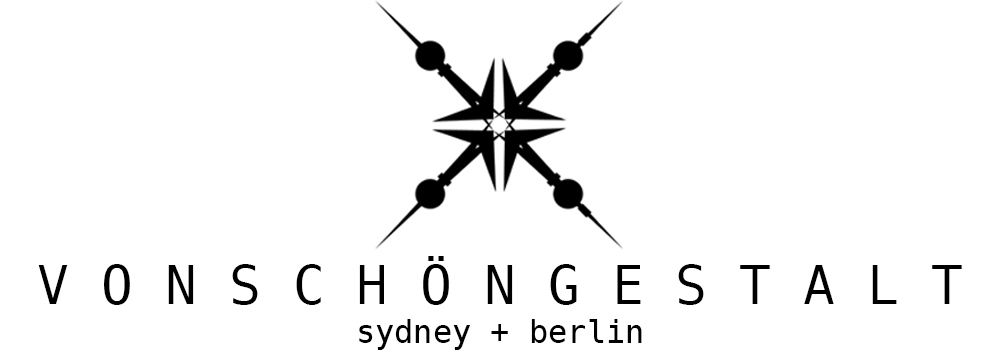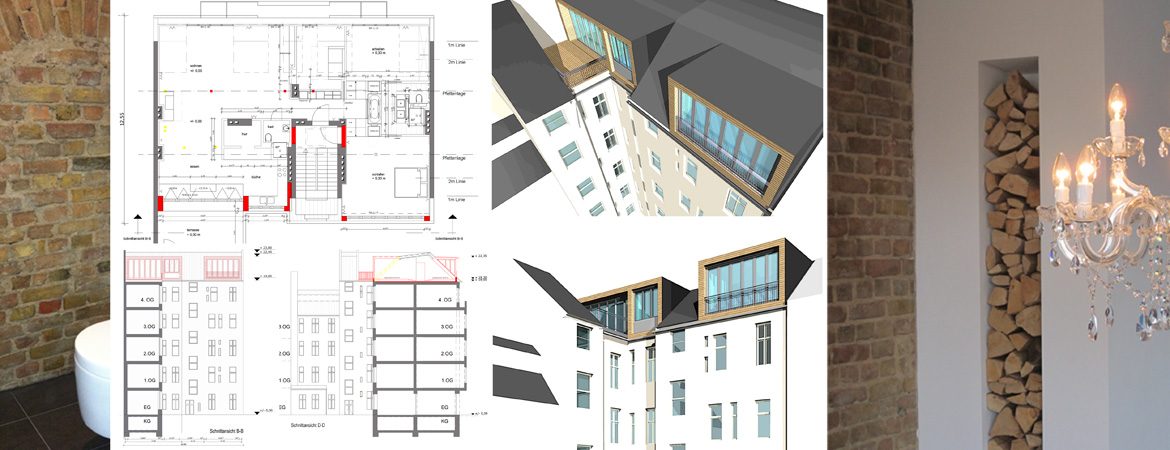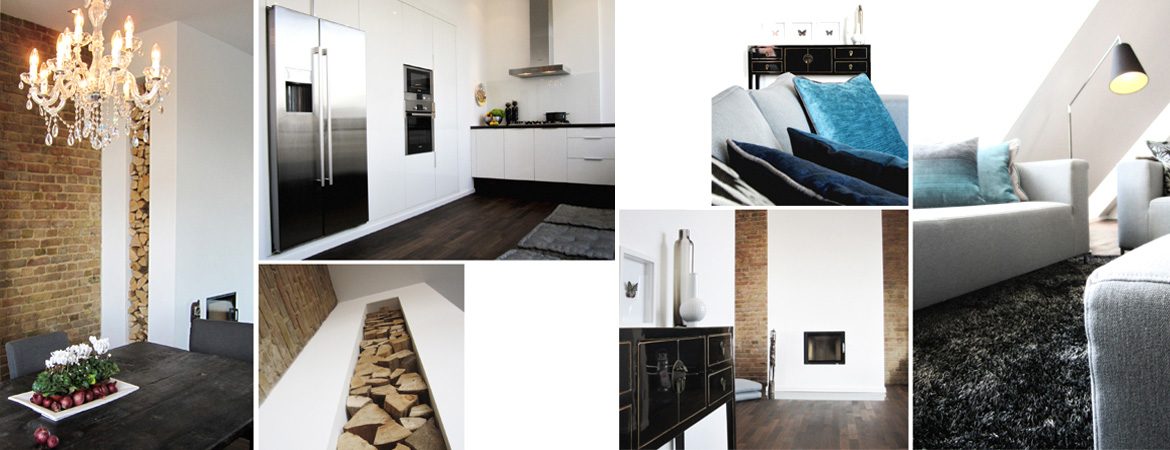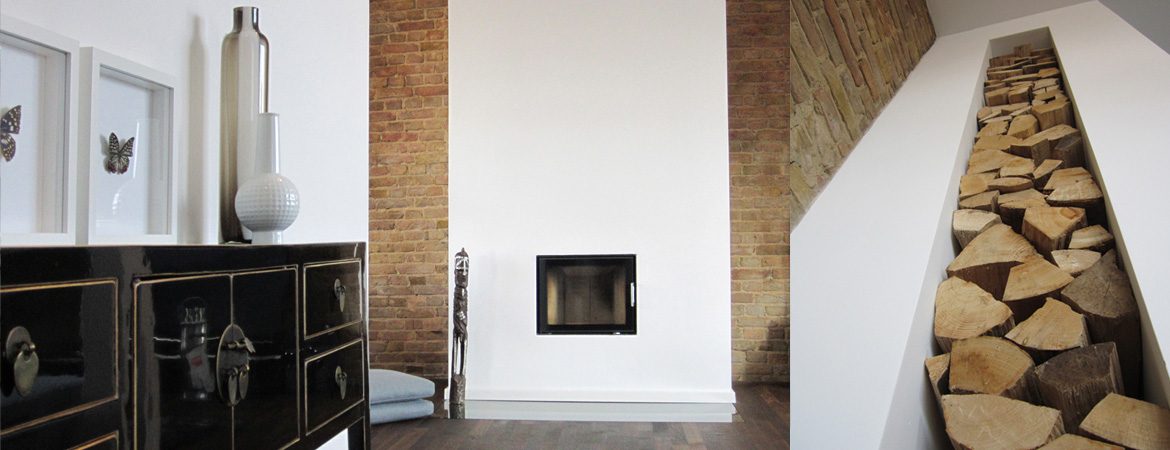The starting point for the attic loft conversion was an unused attic space which had to be completely removed due to the poor state and quality of the building materials and the roof construction was entirely rebuilt according to the design of the office of VonSchöngestalt. Due to the generous dormers facing the street and the complete elevation of the roof to the courtyard-facing side of the space, a loft-like living situation was created. Through clear structure and balanced proportions, referencing the architecture of the existing building, both the old and the new construction harmonize very well with each other. The dark smoked oak parquet stands in contrast to the smoothly plastered white wall surfaces. Made-to-measure built-in furniture, designed by our office, becomes part of the wall surfaces and provides ample storage space. The existing masonry of the fire walls was refurbished and left visible to remind of the history of the house.
- Project Design and Implementation of Interior Achitecture Attic Loft Conversion Berlin
- Year of Project 2008 / 2009
- Team Dipl.Ing. für Innenarchitektur Sören Klebingat Dipl.Ing. für Innenarchitektur Carola Eickelmann



