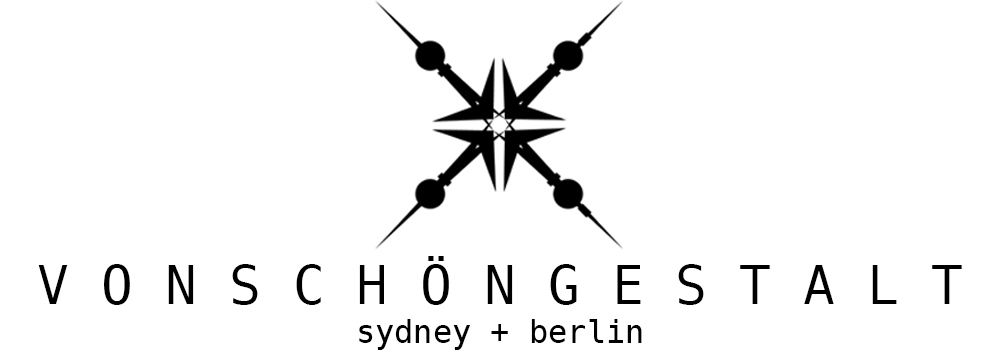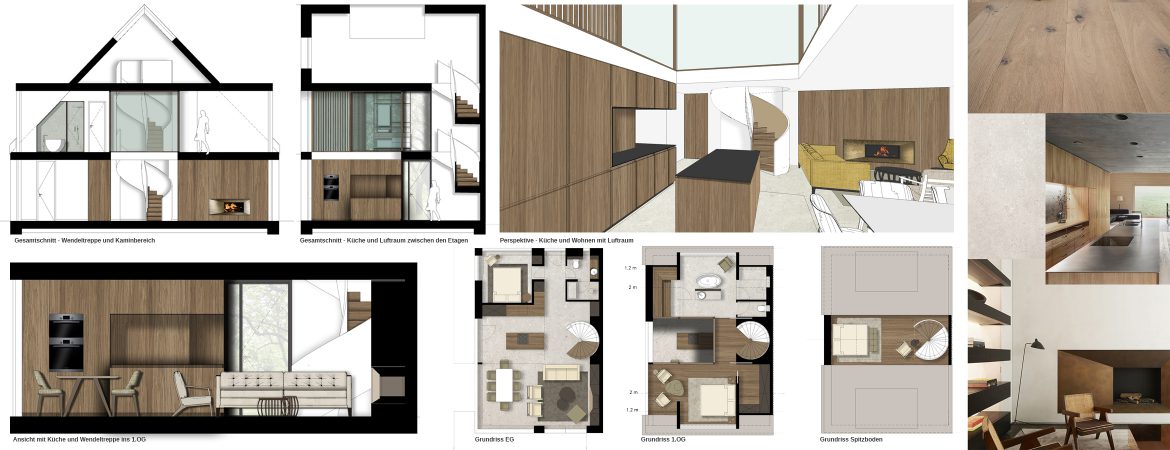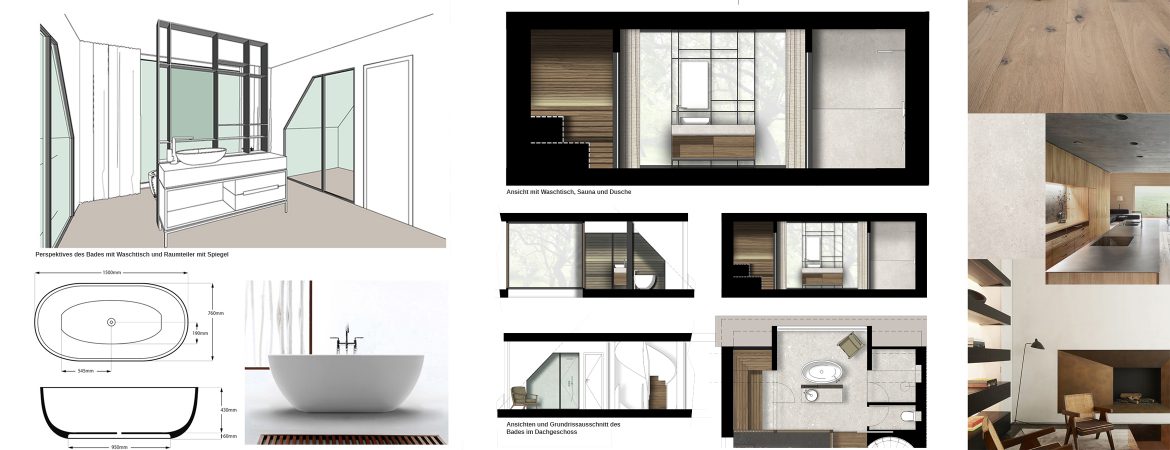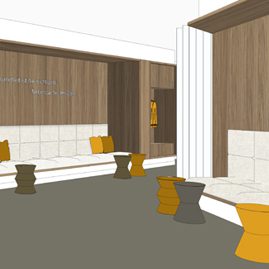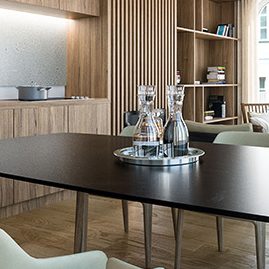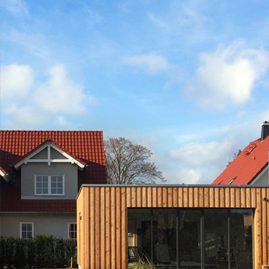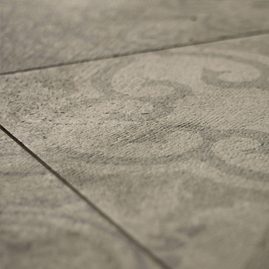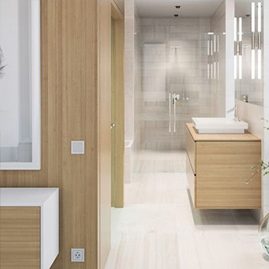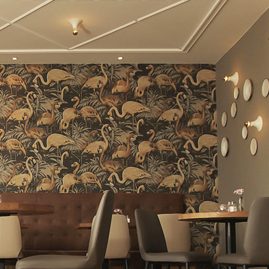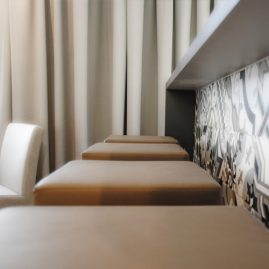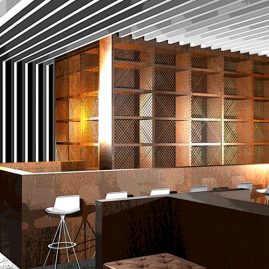A newbuild, small holiday home with a spacious, open floor plan – SPA bath with sauna and fireplace will be located only a few minutes from the Baltic Sea beach. The center is the kitchen with the freestanding kitchen unit and the large dining table. A fireplace and a casual sofa and armchairs invite you to relax. The ground floor and the first floor are visually connected by a gallery-like airspace – the entire house is flooded with natural light and allows for surprising viewing angles. The elegant spiral staircase leads to the upper floor. Here is a spacious bathroom with sauna, free-standing vanity and bath tub, and the master bedroom. Greyish wood surfaces, simple, shell-colored tiles and a sophisticated lighting concept complete the overall concept.
- Project Holiday house on the Baltic Sea – Germany
- Year of Project 2018
- Team Sören Klebingat
